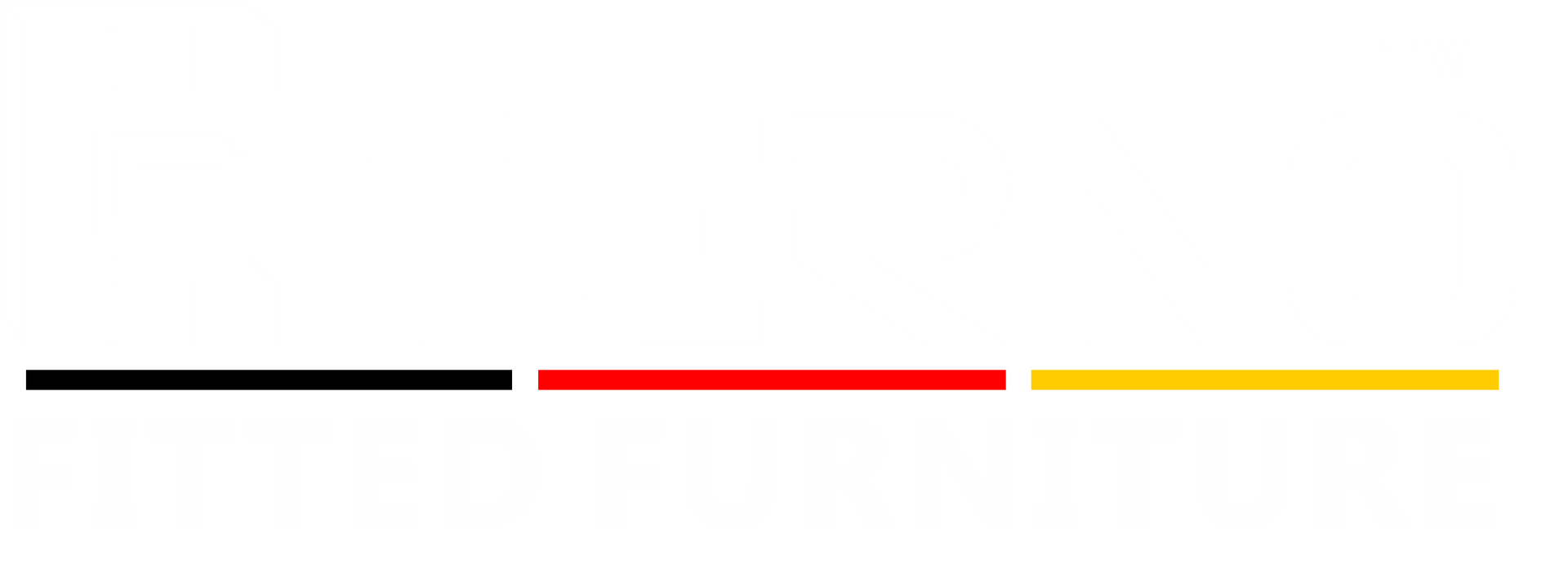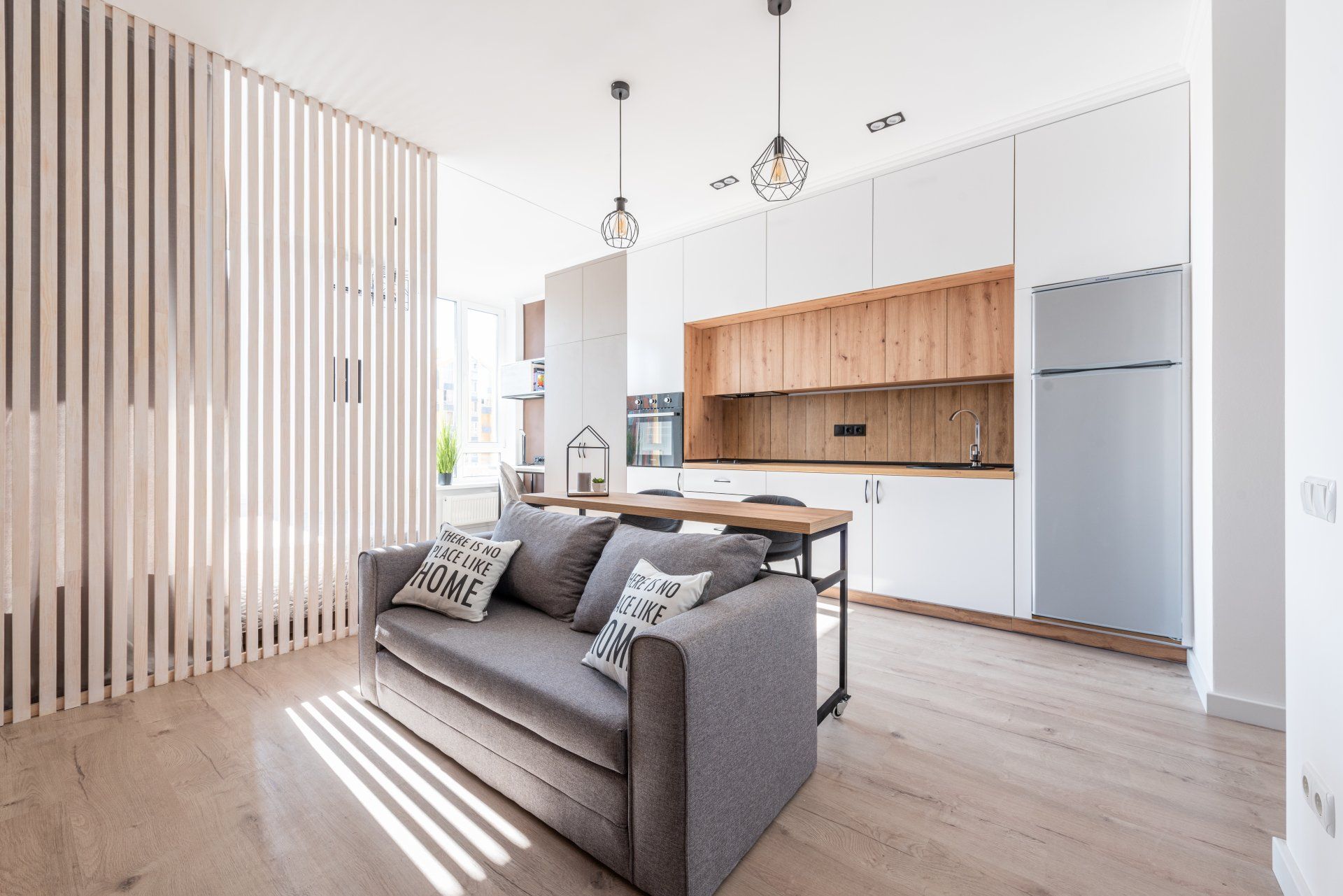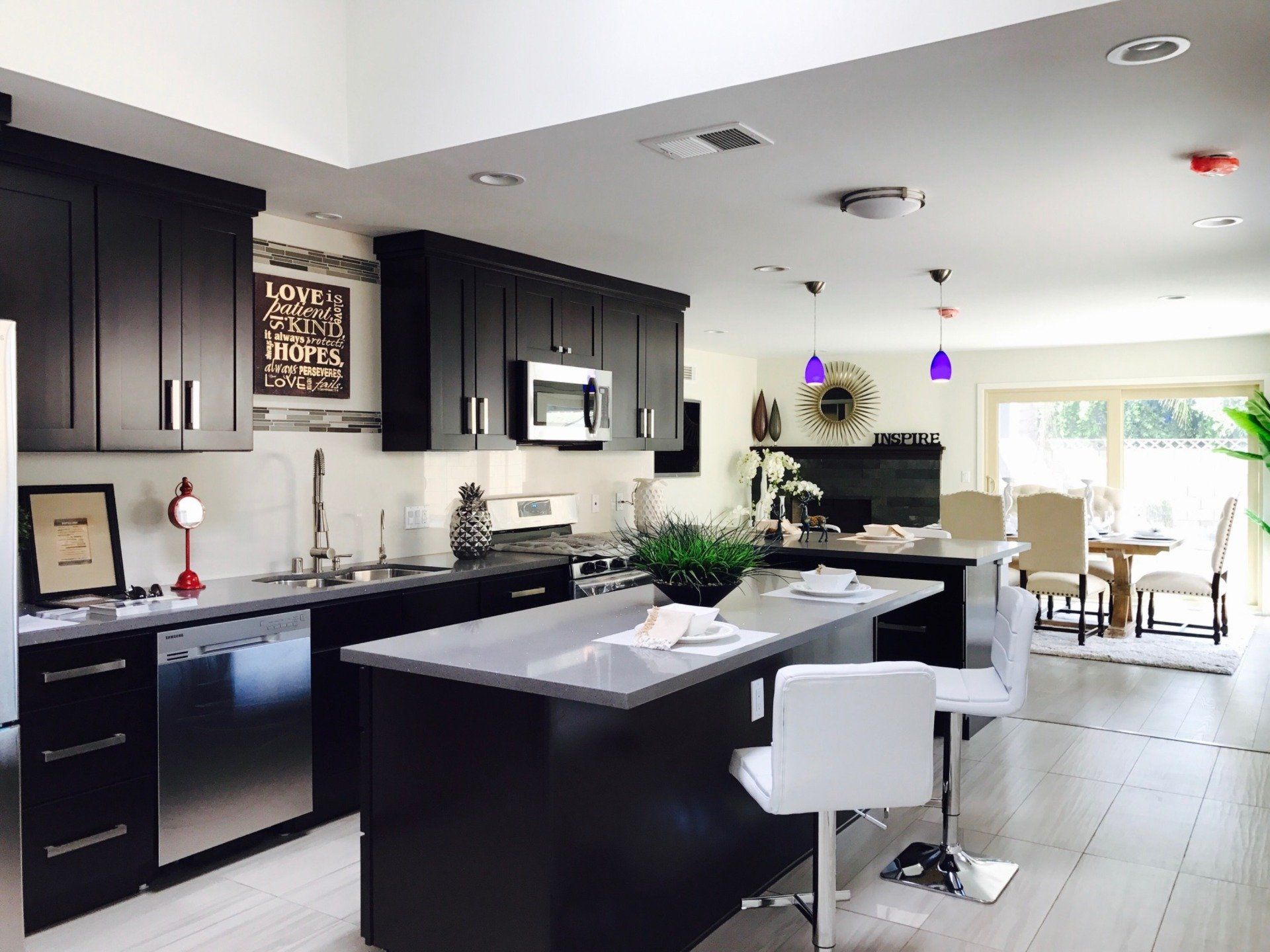How to design a kitchen
guiding you through the process from A-Z
Your kitchen is more than just a space for cooking and dining; it is the heart of your home. It's where life's precious moments unfold, where family and friends gather, and where memories are made. That's why we believe your kitchen should be designed to be the perfect gathering place, a space that inspires a better lifestyle with its multifunctional features.
We understand the importance of creating a kitchen that goes beyond its functional purpose. It should be a place that reflects your style, suits your needs, and enhances your everyday life. Whether you're hosting a dinner party, preparing a family meal, or simply enjoying a cup of coffee, your kitchen should provide the ideal environment for these moments.
With our expertise in kitchen design, we can help transform your kitchen into a space that not only meets your culinary requirements but also becomes a central hub for socializing, relaxation, and creativity. We carefully consider every aspect of your kitchen, from layout and storage solutions to materials and finishes, to ensure that it seamlessly blends style and functionality.
Let us help you create a kitchen that not only serves its practical purpose but also inspires a better lifestyle for you and your loved ones. Experience the joy of a multifunctional kitchen that brings people together and elevates your daily living.
Understand your kitchen goals
Before embarking on any kitchen design project, it is crucial to consider the daily usage of the space. The traditional home kitchen has undergone significant transformations over the years. In modern times, kitchens are not just meant for cooking; they have become social hubs that facilitate conversations and can serve as multi-functional spaces for dining, working, studying, and entertaining.
Each family member may have different requirements and expectations from the kitchen, so it is important to establish clear goals and understand everyone's needs. By taking into account the various functions and activities that will take place in the kitchen, you can design a space that is both practical and accommodating.
Whether it's creating designated workstations, incorporating ample storage solutions, or integrating a dining area, thoughtful planning can ensure that the kitchen caters to the specific needs of each family member. Consider the flow of traffic, the organization of appliances and utensils, and the accessibility of key areas to optimize functionality.
By understanding the unique requirements of your family members and having clear objectives in mind, you can create a kitchen design that is not only aesthetically pleasing but also highly functional, making it a space that enhances daily living and fosters a sense of togetherness.
Do you want your kitchen to…
Be your main dining area?

Not every home has a designated dining space. Your kitchen can provide a secondary function, bringing everyone together at mealtimes
Offer a more relaxed dining option?
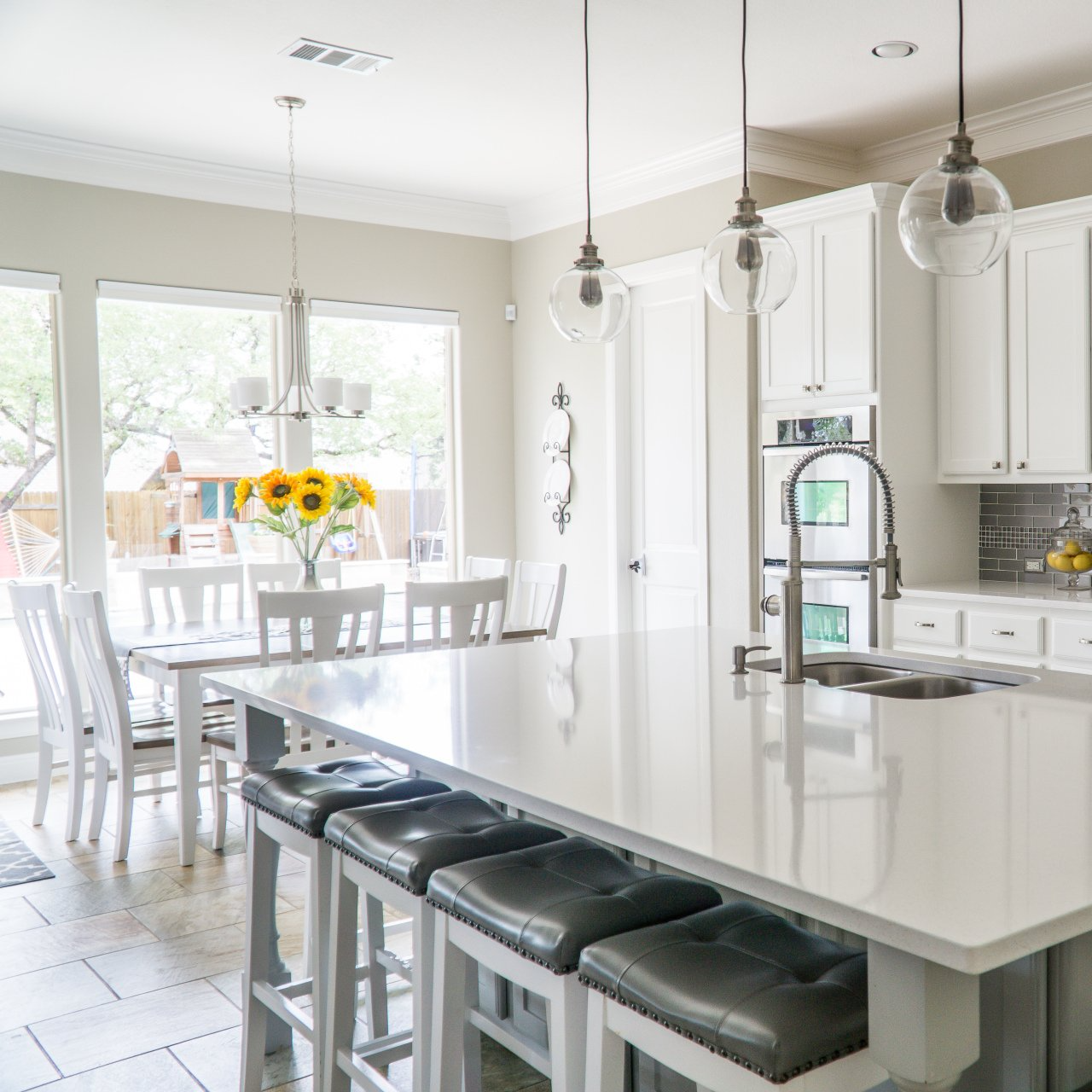
Dining rooms are great for dinner parties, but what about breakfast, lunch or a quick snack? Kitchen/diners give you a more casual way to eat with your family.
Create up a workspace?
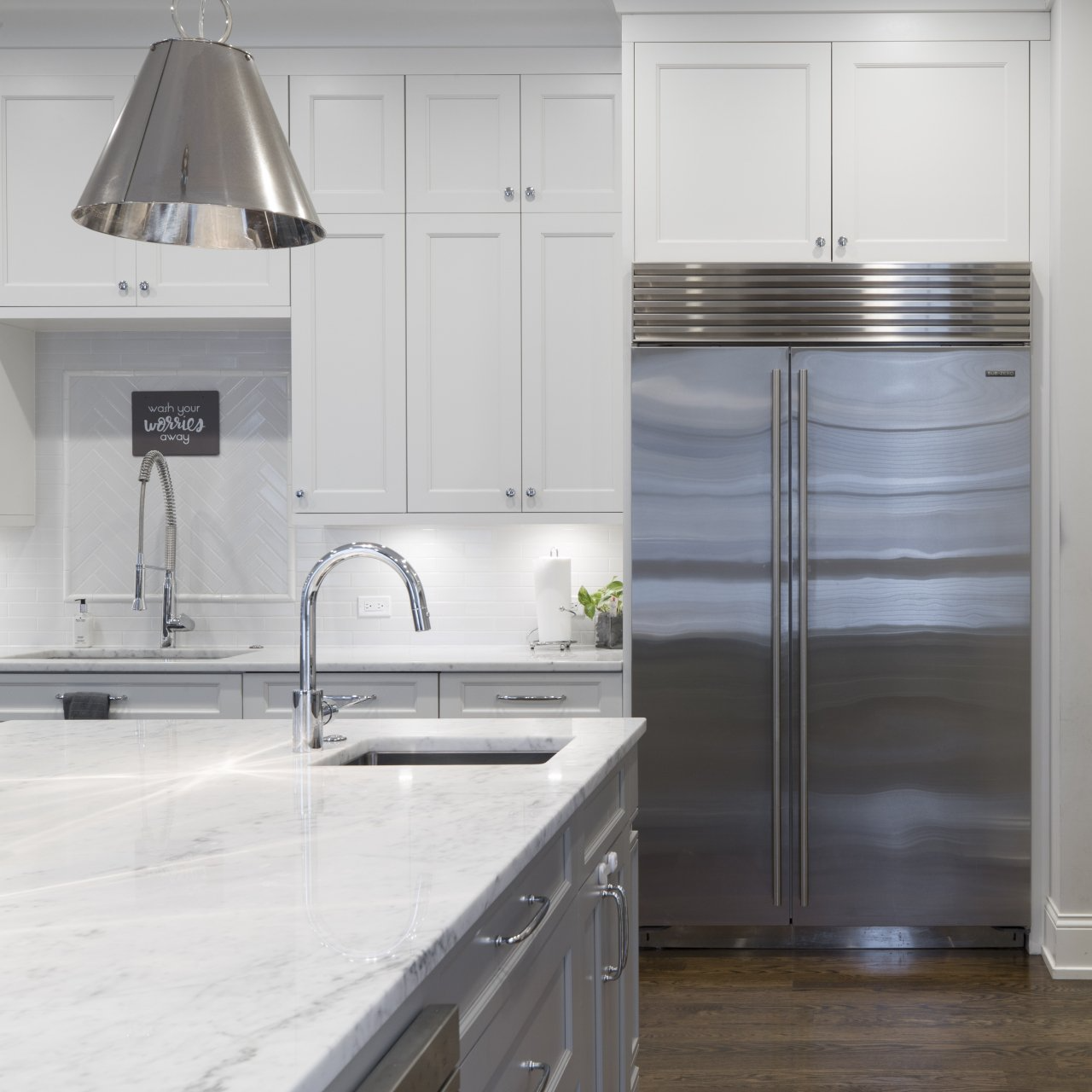
Make the kitchen a great home office - as long as you plan your space effectively
Support a gourmet lifestyle?
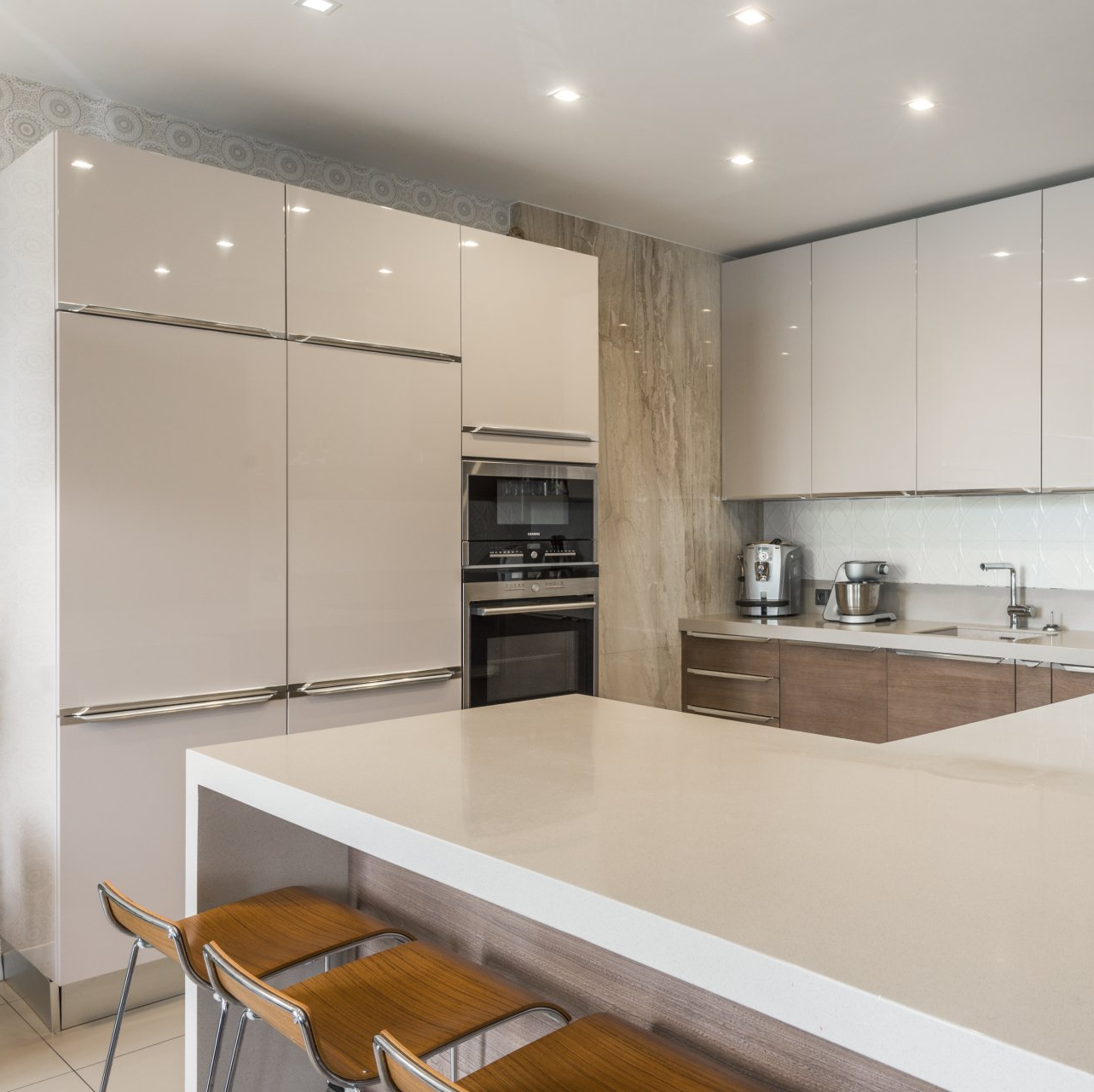
If you are a chef, serious home cook or baker, choosing the fitting kitchen worktops, appliances, storage solutions, and kitchen design extras will make all the difference.
Find your kitchen inspiration.
To get started with your kitchen design, gather all the things you’d love to see, feel and experience in your kitchen. This can include the styles, trends and interior themes you adore. Or it could be practical features that make your life easier, such as built-in appliances or storage ideas.
Some important things to consider when searching for inspiration:
Colours
Did you know that colours can impact your mood? Calming colours can be great for promoting relaxation, while certain bold hues can inspire creativity.
Shapes
Kitchen shape and layout can affect things like flow and movement, while geometric design can evoke different attitudes and emotions.
Textures
Do you love the cooling touch of marble? The rustic grains and grooves of hardwood? Or the speckled effect of granite? Textured surfaces bring a space to life.
Measure your kitchen
Measuring your kitchen accurately is crucial in order to determine the appropriate products and features that can be accommodated and to create an effective kitchen layout for the available space. Here are some key points to include in your measurement plan:
1. Floor Space: Create a rough outline of your kitchen floor space, indicating the shape and dimensions of the area. This will provide a basic understanding of the available space to work with.
2. Doors, Windows, and Fixtures: Mark the locations of doors, windows, and any other immovable fixtures in your kitchen. This helps in determining the placement of cabinets, appliances, and other elements in relation to these features.
3. Wall-to-Wall Measurements: Measure the distances between walls accurately. This includes both the length and height of each wall. These measurements will assist in designing the layout and positioning of cabinets, countertops, and other components.
While it is important to strive for accurate measurements, don't worry if you're not able to provide exact measurements down to the millimetre. At Magnet, we offer a complimentary home survey as part of our kitchen design service. A dedicated designer will visit your home to double-check the measurements and ensure the design is tailored to your specific space.
For more detailed advice on measuring your kitchen, we provide additional resources that can guide you through the process.
Understand your storage needs
Understanding your storage needs is crucial when planning a new kitchen. Inadequate storage is a common issue, often stemming from poor design rather than a lack of physical space in the home.
At Eterno, we recognize the importance of efficient storage solutions in the kitchen. Our designs are meticulously crafted with brilliant storage options in mind. We go beyond traditional cupboards and drawers to provide innovative and practical storage solutions that enhance your daily life.
By maximizing storage space, we can help you maintain an organized and clutter-free kitchen. Having designated storage areas for all your kitchen essentials ensures that your countertops remain clear and functional. This allows for a smooth and enjoyable cooking experience while promoting a visually pleasing environment.
Our range of storage solutions is designed to cater to the needs of modern families. Whether it's pull-out pantry systems, specialized drawer organizers, or cleverly designed corner units, we offer a variety of options to make the most of every inch of available space.
By understanding your specific storage requirements, we can tailor the kitchen design to suit your lifestyle and keep everything within easy reach. Say goodbye to the frustration of searching for misplaced items or dealing with cluttered surfaces. With Eterno, you can enjoy a kitchen that not only looks beautiful but also provides ample storage to keep your kitchen essentials organized and easily accessible.

Need some ergonomic storage ideas?
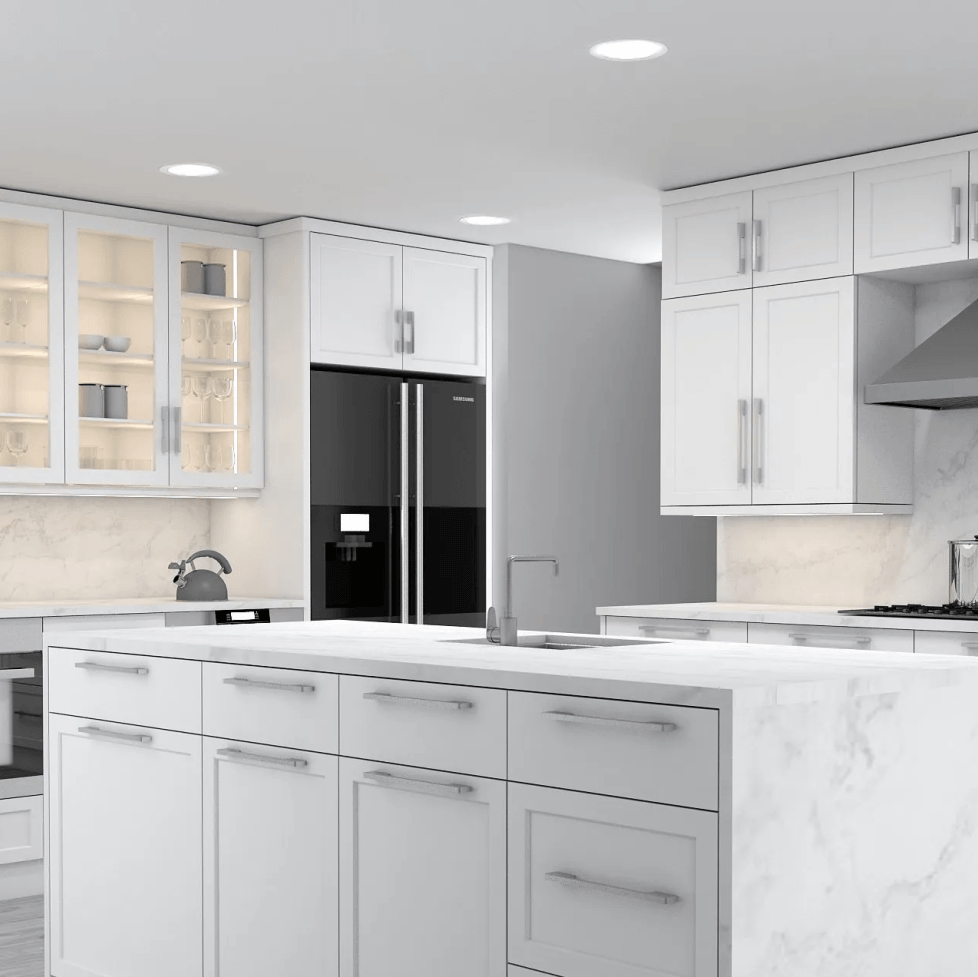
Floor to ceilling storage to maximise your vertical space
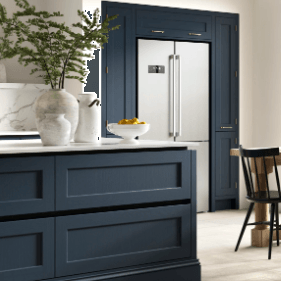
Kitchen island and breakfast bar storage and over fridge
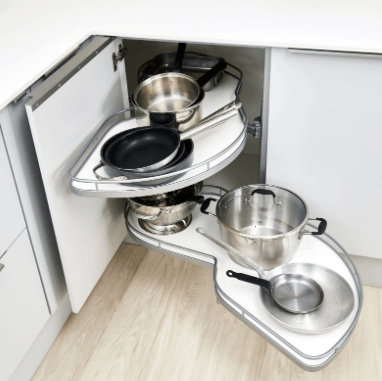
Corner cupboards that utilise awkward spaces
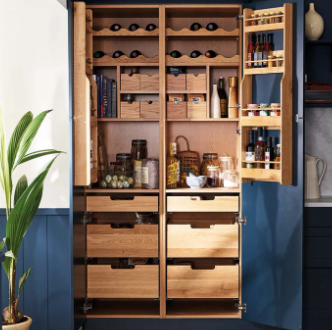
Large capacity kitchen larders with pull-out or sliding doors
Plan your kitchen layout
Designing a kitchen layout that maximizes space and functionality involves several key steps. Here's a simplified guide to help you create an effective kitchen layout:
1. Measure Your Kitchen: Start by measuring your kitchen accurately, considering the floor space, walls, and the locations of doors, windows, and other immovable fixtures. This information will provide a foundation for designing your kitchen layout.
2. Plan Your Layout: With the measurements in hand, create a rough outline of your kitchen floor space. Consider the work triangle concept, which involves positioning the three main elements of the kitchen (sink, stove, and refrigerator) in a triangular arrangement for efficient workflow. Determine where you want to place cabinets, appliances, and other key features based on your needs and preferences.
3. Seek Professional Assistance: While it's important to strive for accurate measurements, don't worry if you're not able to provide millimeter-perfect figures. At Eterno, we offer a complimentary home survey as part of our kitchen design service. A dedicated designer will visit your home to double-check the measurements and ensure that the layout is customized to your specific space.
By following these steps and seeking expert guidance, you can design a kitchen layout that optimizes the available space, facilitates smooth workflow, and meets your functional and aesthetic requirements. At Eterno, we are committed to providing personalized kitchen designs that make the best use of your space, and our team is here to assist you every step of the way.
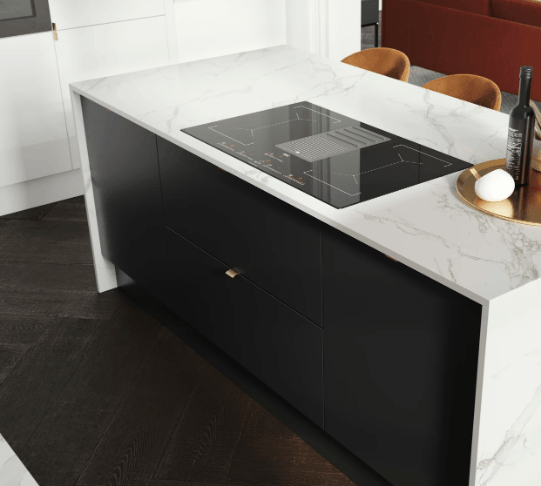
Think about worktop space
When planning your kitchen, it's important to consider the amount of worktop space you'll need. Sufficient worktop space allows for the placement of small appliances, food preparation, and other kitchen activities. Here are some points to consider:
1. Assess Your Needs: Think about how you will be using your worktop space. Consider the appliances you regularly use, such as a coffee maker, toaster, or blender, and ensure there is enough space to accommodate them without cluttering the worktop.
2. Determine the Size: Evaluate the available space in your kitchen and determine the size of the worktop you require. Consider both length and depth, ensuring you have enough room to comfortably work and prepare meals.
3. Choose the Right Material: Worktops come in various materials, each with its own pros and cons. Common options include quartz, granite, marble, ceramic, Corian, Minerva, laminate, and wood. Consider factors such as durability, maintenance requirements, and aesthetic appeal when selecting a material that suits your needs and budget.
4. Balance Functionality and Style: While functionality is crucial, the worktops also contribute to the overall style and design of your kitchen. Consider the color, texture, and finish of the worktop material to ensure it complements the other elements in your kitchen and reflects your desired aesthetic.
At Eterno, we offer a wide range of worktop options, allowing you to choose the material that best suits your needs and preferences. Our expert designers can guide you in selecting the right worktop material based on your lifestyle, budget, and desired kitchen design.
Remember, having ample and well-designed worktop space enhances the efficiency and enjoyment of your kitchen, making it a functional and inviting space for all your culinary endeavors.
Don't forget about lighting
Lighting is a crucial aspect of kitchen design that often goes overlooked. It has the power to transform the atmosphere, enhance functionality, and highlight key features in your kitchen. Here are some considerations for incorporating effective lighting in your kitchen:
1. General Lighting: Install overhead lights or ceiling fixtures to provide overall illumination in the kitchen. This ensures that the entire space is well-lit and allows for safe movement and visibility.
2. Task Lighting: Task lighting focuses on specific work areas, such as countertops, cooking surfaces, and sinks. Under-cabinet lights, pendant lights, or track lighting can be used to provide concentrated illumination for tasks like food preparation and cooking.
3. Ambient Lighting: Create a warm and inviting atmosphere with ambient lighting. This can be achieved through the use of dimmable lights, wall sconces, or recessed lighting, which can be adjusted to suit different moods and occasions.
4. Accent Lighting: Accent lighting adds a touch of drama and highlights architectural features or decorative elements in your kitchen. Consider incorporating spotlights, track lights, or LED strips to showcase artwork, glass cabinets, or other focal points.
5. Natural Lighting: If possible, maximize natural light by positioning windows strategically or incorporating skylights. Natural light not only illuminates the space but also creates a sense of openness and connection with the outdoors.
Collaborating with the Eterno kitchen design team ensures that your lighting needs are addressed effectively. Our experts can help you select the right fixtures, determine the optimal placement, and create a lighting scheme that complements your kitchen design and meets your functional requirements.
Remember, a well-designed lighting plan can truly elevate the overall aesthetic and functionality of your kitchen, making it a space that is both visually appealing and practical to work in.

